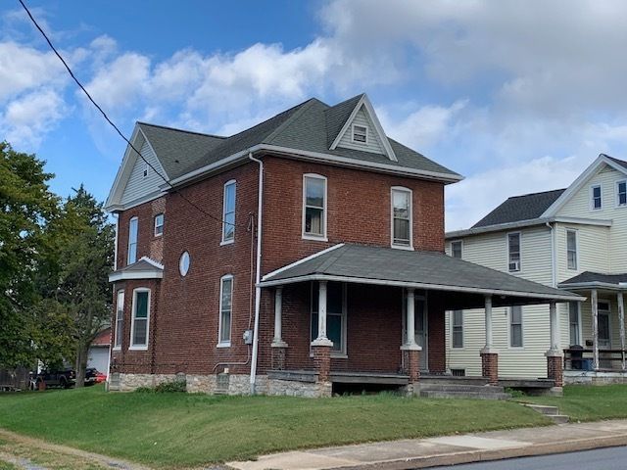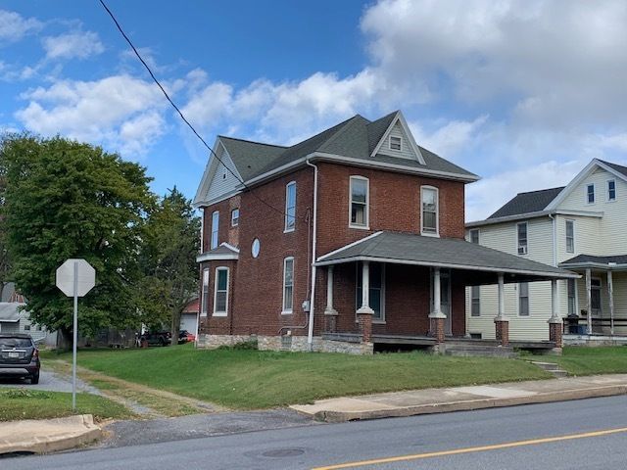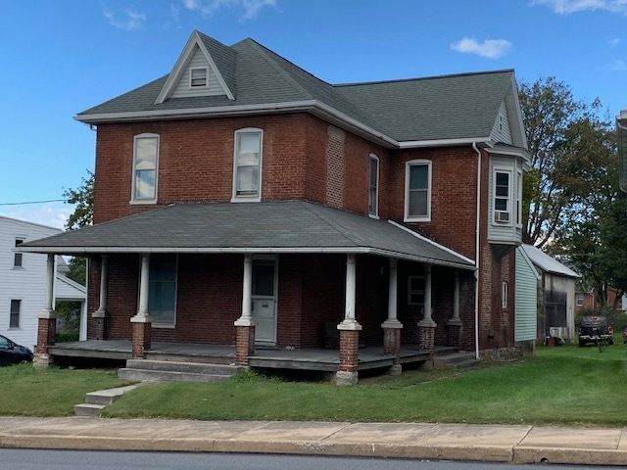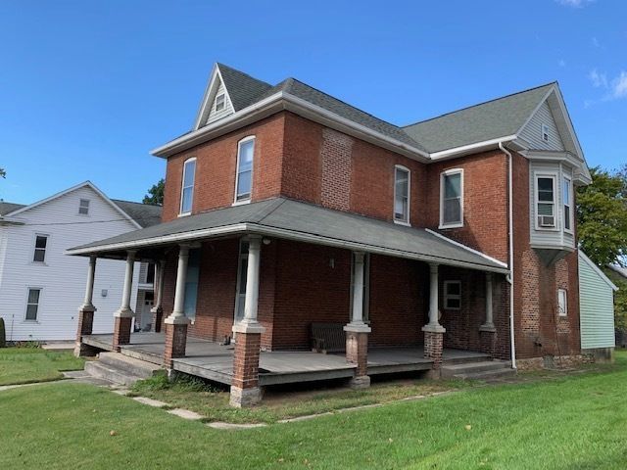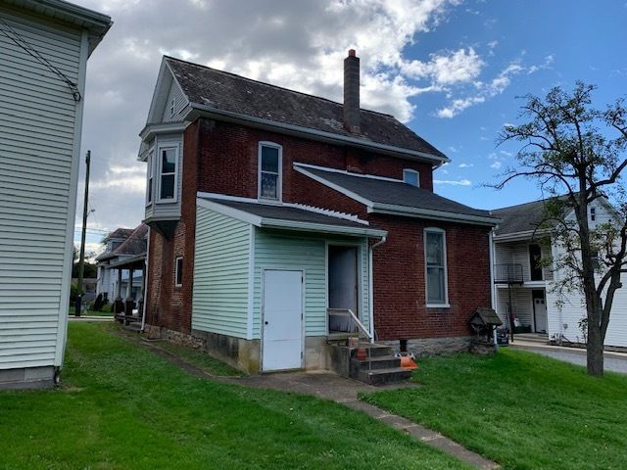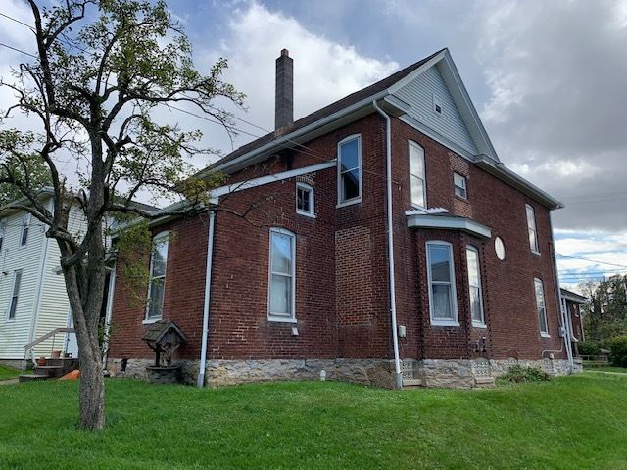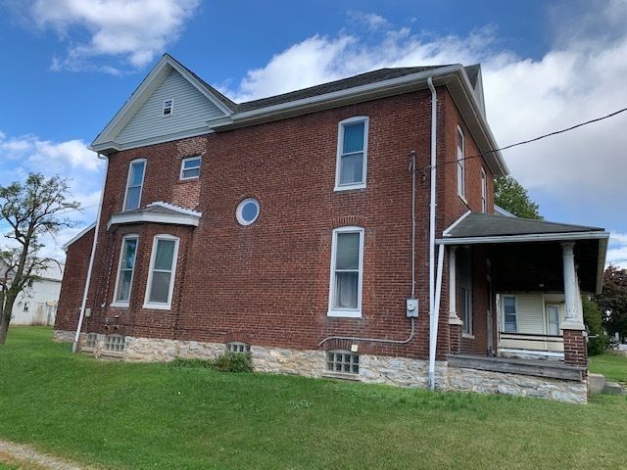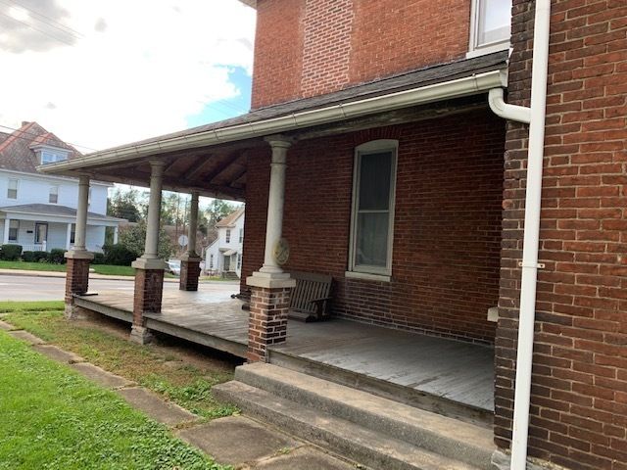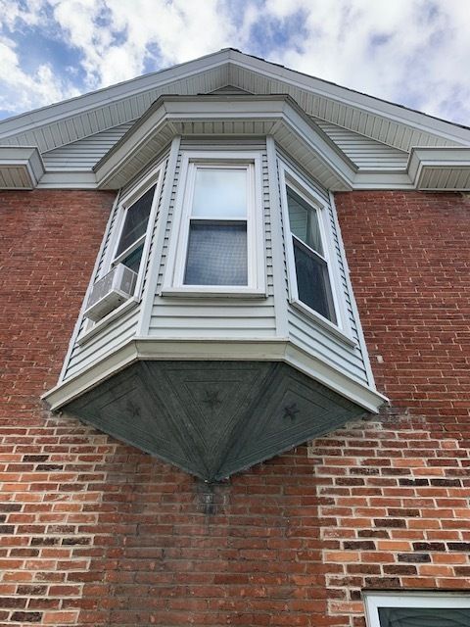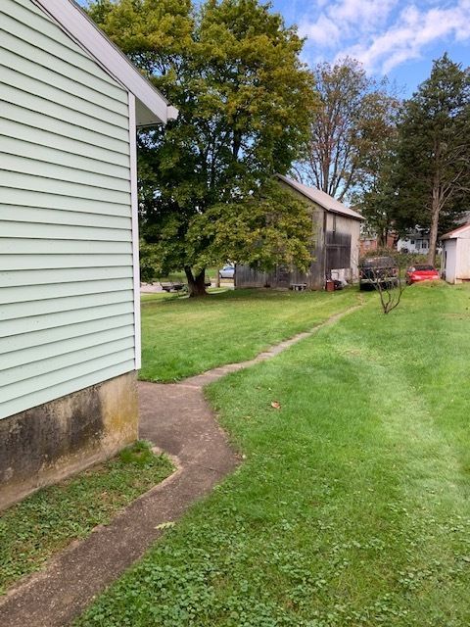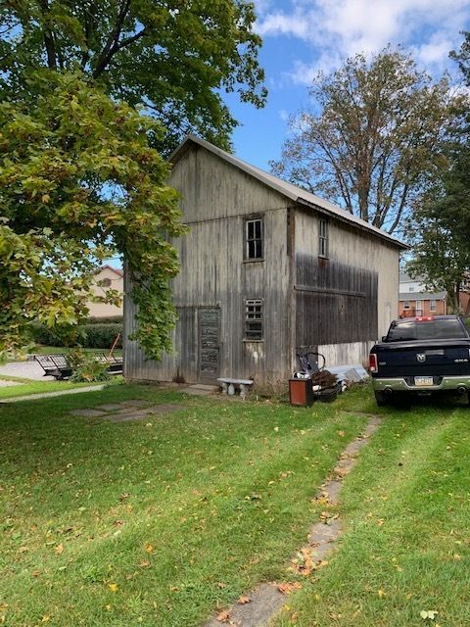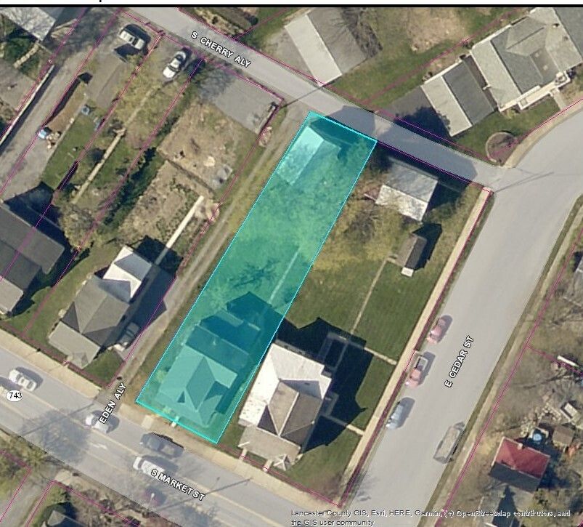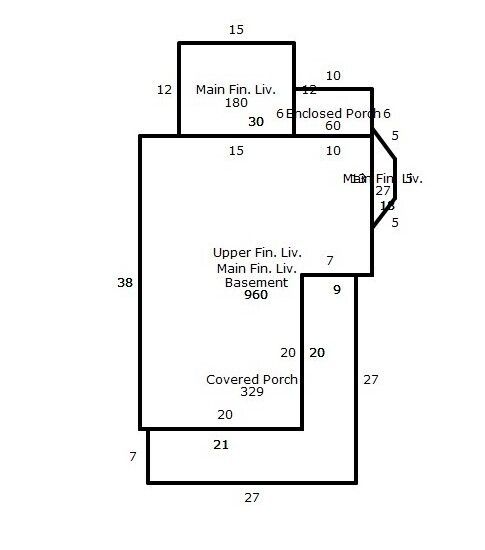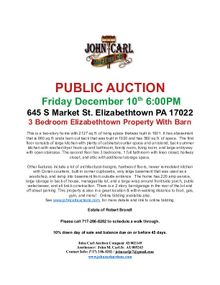This is a two-story home with 2127 sq ft. of living space that was built in 1901. It has a basement that is 960 sq ft. and a barn out back that was built in 1920 and has 560 sq ft. of space.
The first floor consists of large kitchen with plenty of cabinets/counter space and an island, back summer kitchen with washer/dryer hook-up and bathroom, family room, living room, and large entryway with open staircase. The second floor has 3 bedrooms, 1 full bathroom with linen closet, hallway closet, and attic with additional storage space.
Other features include a lot of architectural designs, hardwood floors, newer remodeled kitchen with Corian counters, built in corner cupboards, very large basement that was used as a woodshop, and ramp into basement from outside entrance.
The home has 220 amp service, large storage in back of house, manageable lot, and a large wrap around front/side porch, public water/sewer, and all brick construction. There is a 2 story barn/garage in the rear of the lot and off street parking. This property is also in a great location & within walking distance to food, gas, gym, and more!
ELIZABETHTOWN BORO, LANCASTER COUNTY
ELIZABETHTOWN AREA SCHOOL DISTRICT
Estate of Robert Brandt
Open House is Monday December 6th 2:00 to 6:00 or Call John at 717-286-8282 to schedule a walk through
10% down day of sale and balance due on or before 45 days.

